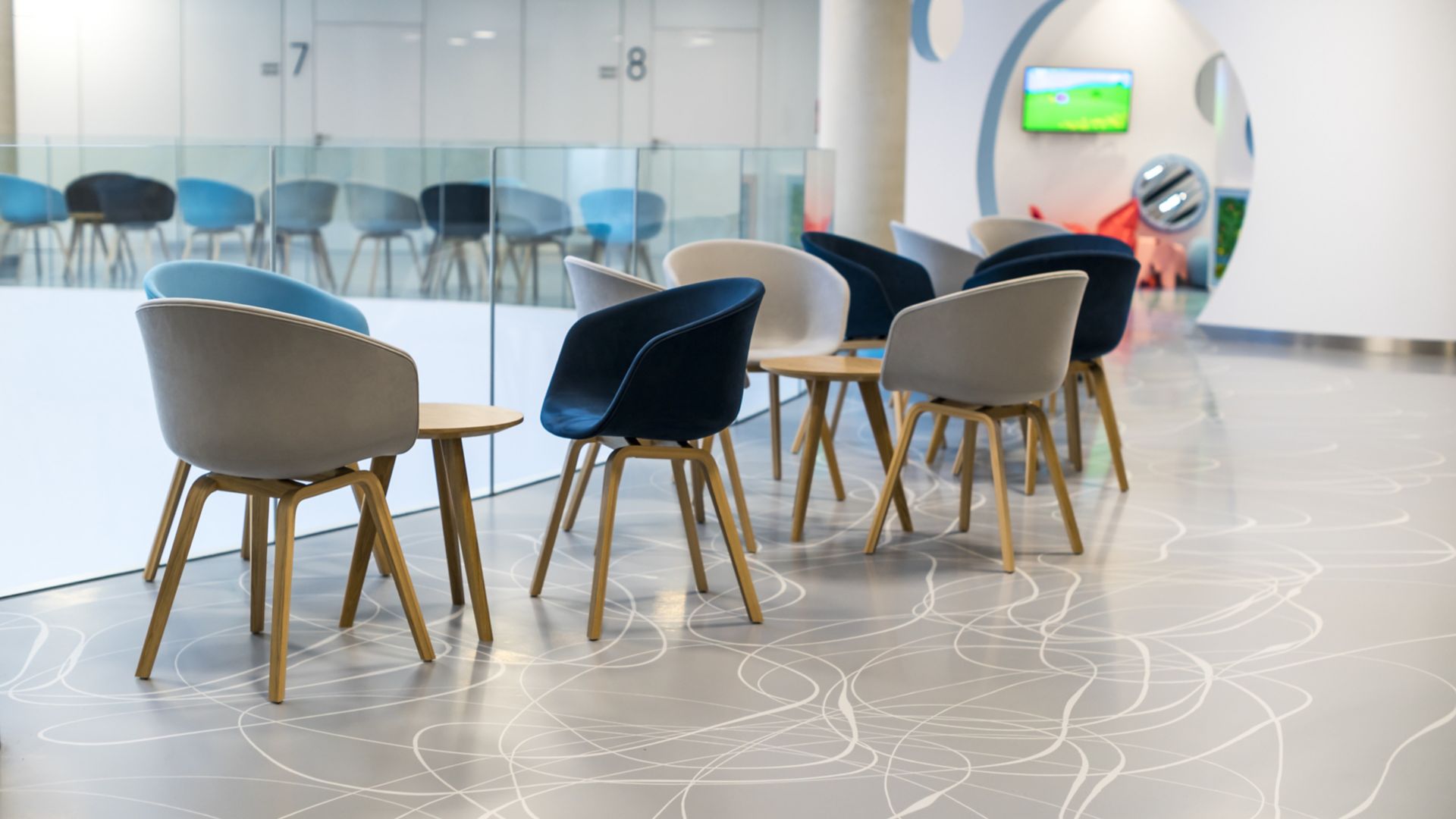2018
Wroclaw, Poland
The Medicus Center building located at Strzelecki Square in Wroclaw, Poland combines medical and office facilities. The four-story building (almost 7,000 m²) is a modern healthcare center with a laryngology clinic and a clinic of aesthetic medicine and plastic surgery. Standard floors have been replaced by works of art designed by Jeanet Hönig, who created beautiful patterns, referring to the structure and function of the building, and provided the rooms a unique character.
Watch a video about the application of Sika ComfortFloor® at Medicus Clinic
Project Requirements
Each room required a proper floor, that would to meet functional requirements and, ensuring also good interior aesthetics, especially in commercial buildings, where large floor areas are often the most prominent and decorative element of the space. The investor expected seamless floors with an attractive design and which would be easy to maintain.
An important element in selecting the flooring solutions was also a need for soundproofing of floors, in order to reduce the noise generated in the medical center, which focuses on hearing tests and treatment. Another challenging element was the need to ensure safe walking on the uncured resin during the artistic work.
Sika Solutions
Decorative floors made of Sika ComfortFloor® provide unlimited design possibilities with their wide range of solutions that can change ordinary facilities into unique and inspirational spaces. They meet the individual requirements of investors, users, and designers. These flexible and comfortable floors are available in a wide range of colors and surface finish. They ensure low emissions and meet fire resistance requirements. Their smooth and seamless surface ensures easy maintenance and cleaning, which is extremely important in medical care buildings.
Products Used
Medicus Center has a decorative flooring system of approximately 4000 m², with almost 1000 m² of standard floor turned into a work of art. It is the largest project of this type in Europe. It was created with ComfortFloor® Decorative Pro in two versions that ensured proper floor acoustic properties and reduced noise and footstep sounds, meeting the requirements of the investor.
Primer: Sikafloor®-161
Adhesive: Sikafloor®-Comfort Adhesive
Pore filler: Sikafloor® Comfort Porefiller
Base coat: Sikafloor®-3000 and Sikafloor®-330
Top coat: Sikafloor®-304 and Sikafloor®-305 W
Sika floors were used also in other areas of the building. The staircases were finished with Sikafloor®-264 – a two-component color epoxy coating installed on Sikafloor®-161 primer. For technical rooms, the designers decided to use Sikafloor®-2540 W – a low-emission, water-soluble, color coating based on epoxy resin.
Primer: Sikafloor®-161
Base coat: Sikafloor®-2540 W
Top coat: Sikafloor®-264
Sika floor systems for car parking garages protect the concrete structure against penetration of water and de-icing salt. They may be installed with a non-slip surface and have good resistance to abrasion and mechanical stress. With a wide range of colors, they provide unlimited design possibilities for parking space surfaces.
Primer: Sikafloor®-161
Base coat: Sikafloor®-350 N Elastic and Sikafloor®-375 N
Top coat: Sikafloor®-378 N and Sikafloor® 359
Floor joints: Sikaflex® PRO-3 sealant
Project Participants
Owner
Medicus
Design
JSK Architects
Contractor
Alfa Dach
Arpox
Sika Organization
Sika Poland

